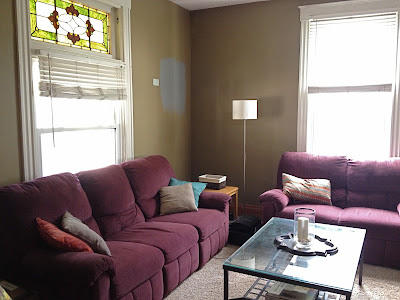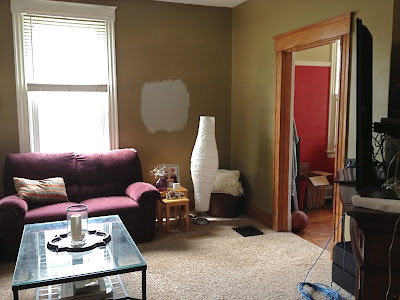Welcome to our home!
Eric and I have been in our new house for over two weeks now, and we could not be happier! Having our own space is such a blessing. We have more room than we know what to do with, although that still doesn't mean all of our boxes are unpacked. We are slowly but surely getting everything put away and where it belongs, but as my Mom keeps telling me; "You have YEARS to unpack, don't worry about it." We've already rearranged our kitchen twice, and I feel like every time I turn around there is another box that I hadn't noticed before.
Although it's still a little hectic, it truly feels like home.
Our home!
I wanted to put up a little tour to show what it looks like now since we have moved in. We were able to keep the swing (score!) so our front porch is a cozy little spot to hang out in the shade after a walk, or sit out in the morning while eating oatmeal. Right now we're contemplating a color to paint the front door. I'm leaning towards a bright and cheery yellow...but there is also a red competing for attention. That is why there are paint swatches there to greet you as you walk in.
Once you get inside the house, you're standing in the foyer. I love having this little entry way, I have visions of a table with a place for our keys and other random knick-knacks. Right now it's about 4 different shades of brown, but we hope to paint it Hampshire Taupe by Ben Moore. The trim and stairs will end up in Simply White also by Ben Moore. I think the lighter colors will really brighten up the space and give the natural light a place to reflect and help it not seem so dark.
Immediately to your left is our living room. I love the giant windows and the beautiful little stained glass. Thanks to my aunt and uncle we have a set of couches that are perfect for us right now. We're still very eclectic with our furniture, but hey, that's all part of the process! The color we have picked out for this room is Gadget Grey by Dutch Boy. It's a lighter shade of grey that looks similar to this, and is painted on the wall in the second photo.
We're also planning on painting the trim so everything is white and unified.
Through the living room you enter the dining room. At the moment this room is a kinda of "catch-all" space for decorations, dishes, extra china, pretty much anything I know doesn't belong upstairs. We think the wood floors are original, and with a little sanding a rejuvenation could be outstanding. Palladian Blue by Ben Moore is what we are going to paint this room, with more of the Gadget Grey on the top section.
Palladian Blue is a very light blue, but I know the dark wood from my grandmother's table (below) will give the room a beautiful contrast. This table was made out of a tree from Valley Forge, and has been in our family for a very long time. We don't have it set up for dining quite yet, but I was able to make this funky little arrangement on top of it the other day.
Right off of the dining room is the kitchen. I have high hopes for this space since it is where we spend a lot of our time. We both love to cook, and actually having cabinet space for everything is just WAY too much fun! I want the walls to be Kensington Green by Ben Moore and the cabinets to be Simply White. I just absolutely adore the look of white cabinets. They just shout "clean", "sleek", and "classy" to me. Our 5 year plan also includes new counter tops and a back splash, but one step at a time. I do want to cover those bar stools with some fun fabric, and maybe give them a fresh coat of paint.
If you look back towards the font of the house, after walking through the kitchen, you can head upstairs. The carpet on the stairs will go eventually, but we don't know if we want to replace it, or try to bring the wood beneath back to life.
Once upstairs you are greeted by the "hallway of brown". There are three different shades of brown up here on the walls, trim and ceiling. Why the previous owners couldn't just stick to one trim color...who knows. All I know is that eventually all the trim will be white, along with the ceiling and doors, and the walls will be Hampshire Taupe like the foyer. Three cheers for coordination!
There are three bedrooms upstairs; the master, our office space, and a guest bedroom. Our bedroom is pretty much put together; I made that a priority when unpacking. Something about having a sanctuary of sorts when the rest of the place looks like a bomb exploded helped keep me sane. We really haven't talked about what colors we want the upstairs to be. I'm leaning towards a grey in here as well. A headboard and curtains are also up on the higher list of "to gets" for this room.
Another view of our room. That door there is my closet, which I am bonkers about :)
Fact: I can stand inside of it and do a little dance. It's fantastic.
At the end of the hallway is the full size bathroom. The fact that you can actually move around in this bathroom, and Eric doesn't hit his knees on the sink while using the toilet is a HUGE improvement from what we had in our apartment. I also have a drawer for all my makeup, and another drawer for all my hair stuff! I am a happy lady I tell you what :)
The other two rooms upstairs have been dubbed "Insanity 1" and "Insanity 2". Eric has gotten his office put together somewhat, but there is still a long way to go.
And the guest room? Well, let's just say we aren't quite prepared for visitors yet.
OK, enough looking at our mess.
Out the backdoor of the kitchen is our sweet backyard. We are so lucky to have such beautiful landscaping already, I just hope I can keep it all alive. There is space for a fire ring, as well as some patio furniture, and Eric even has a vision of an outdoor bar of some sort.
Here is another view of the backyard...and what is that I see??? Is that what I think it is??
Why YES! Yes it is! That IS a party house in the backyard!!!
This seriously was the selling factor when we first saw this house. There is so much space in this party house, or "rec room" as we're calling it, that no excuse will be had for not throwing a celebration. There is plenty of room for couches, a TV, Eric's record player, and of course my pole ;)
The amount of Cincinnati Reds stuff Eric has flagged on Craig's List is insane. He is totally ready to deck this place out and use it to the max.
So that's pretty much it! We have already put so much love into our new home in just these few weeks, but we have so much more to go. There is a big vision in my head of what it will all look like someday, and I can't wait for the journey to start. We've already started some of the transformation process and I can't wait to share some before and after pictures!!
So hopefully everyone is enjoying their long Labor Day weekend. Cherish these last few weeks of summer!
- Peace! -



















1 comment:
Everything is looking so nice!!
Post a Comment